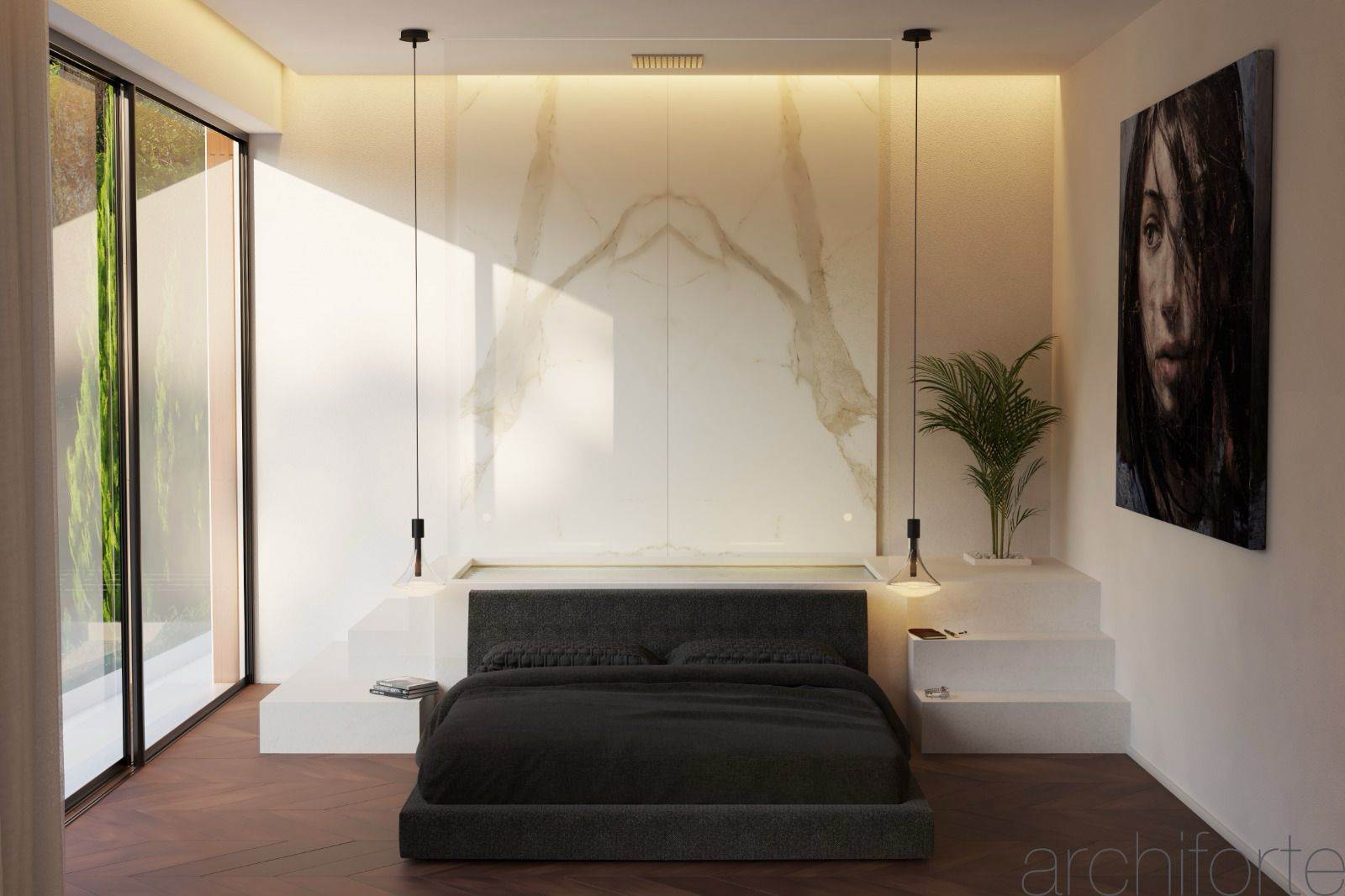Ref: A2170
FORTE DEI MARMI
LUCCA - area Vittoria Apuana
For sale in Forte dei Marmi, a modern villa of new construction with delivery scheduled for December 2026, located just 100 meters from the sea and a little over a kilometer from the renowned center of this exclusive tourist destination in Tuscany, in Versilia. This prestigious property offers a unique opportunity to live in a position of absolute privilege, close to the sea and the main services, easily reachable by bicycle.
The villa, characterized by modern architecture, is developed on a plot of land of 1000 square meters and on two above-ground floors for a total of about 290 square meters. On the ground floor, the spacious entrance hall with double height creates a welcoming and bright environment, with a scenic staircase leading to the upper floor. Here you will find a spacious open-plan living area, which includes a large kitchen with dining area, ideal for moments of conviviality, and direct access to a covered outdoor patio, perfect for outdoor lunches and dinners in any season.
At the back of the villa, there are two double bedrooms with en-suite bathrooms, as well as a service bathroom for guests and a technical-laundry room with access from the outside. The first floor hosts two more double bedrooms, equipped with walk-in closets, en-suite bathrooms, and a terrace.
The landscaped garden surrounds the villa and includes parking for at least four cars. This property stands out for its excellent location, high-quality interior finishes, state-of-the-art technological systems, photovoltaic system, and innovative construction methods. It presents itself as a valuable investment destined to last over time, ensuring high living comfort and significant energy savings. For further details, do not hesitate to contact us.
The villa, characterized by modern architecture, is developed on a plot of land of 1000 square meters and on two above-ground floors for a total of about 290 square meters. On the ground floor, the spacious entrance hall with double height creates a welcoming and bright environment, with a scenic staircase leading to the upper floor. Here you will find a spacious open-plan living area, which includes a large kitchen with dining area, ideal for moments of conviviality, and direct access to a covered outdoor patio, perfect for outdoor lunches and dinners in any season.
At the back of the villa, there are two double bedrooms with en-suite bathrooms, as well as a service bathroom for guests and a technical-laundry room with access from the outside. The first floor hosts two more double bedrooms, equipped with walk-in closets, en-suite bathrooms, and a terrace.
The landscaped garden surrounds the villa and includes parking for at least four cars. This property stands out for its excellent location, high-quality interior finishes, state-of-the-art technological systems, photovoltaic system, and innovative construction methods. It presents itself as a valuable investment destined to last over time, ensuring high living comfort and significant energy savings. For further details, do not hesitate to contact us.
Consistenze
| Description | Surface | Sup. comm. |
|---|---|---|
| Sup. Principale - floor ground | 145 Sq. mt. | 145 CSqm |
| Sup. Principale - 1st floor | 145 Sq. mt. | 145 CSqm |
| Giardino villa collegato | 1.000 Sq. mt. | 37 CSqm |
| Total | 327 CSqm |





















